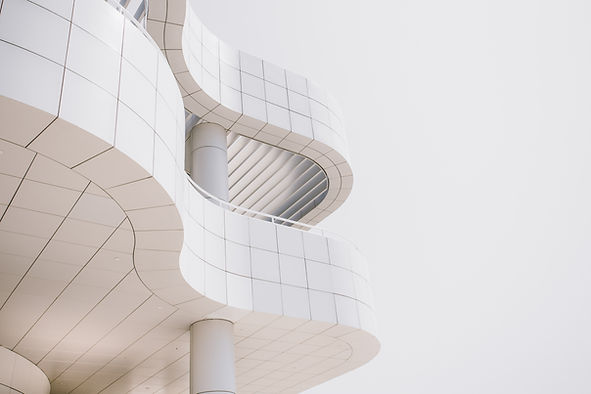
ARCHITECTURAL SERVICES - HOUSE PLANS - BUILDING PLANS
We provide Architectural services including New Building plans/ House Plans, Additions to Buildings, As-built Plans and Renovations. We provide 3d Visualizations/ 3d Renders which allows the client to visualize the design elements and ideas before committing and starting groundwork on site. Our aim is to improve the quality of life by creating Beautiful Home Designs.
SERVICES OFFERED:
NEW RESIDENTIAL DESIGNS & HOUSE PLANS
Planning to build your own house. In need of a Building Plan?
We specialize in Residential Designs to create your dream home. We aim to bring your vision to life that fits your unique lifestyle.
For a new home: Floor Plans, Elevation Views, and 3d Rendered images are presented to the client. They can therefore visualize the design and see the building from a 3d perspective before design approval. As soon as approval has been given, the house plans, building plans, and council drawings are submitted to the local authority.

NEW DEVELOPMENT PLANNING
We understand that Site Development Plans are an important part of the real estate, home design, and building industries. Therefore, our Web Design Site Development Plans are perfect for marketing and the presentation of Group Housing, Residential Units, and Accommodation projects.
ADDITIONS and ALTERATIONS (HOME RENOVATION)
Want to extend your house, add an entertainment area, or remove walls to create a more open-plan space? We assist in the design process of a variety of renovations and additions drawings.

With acute knowledge of the Building Regulations, we ensure these are approved faster by the local municipality. We also assist in the submission of these plans.
COUNCIL DRAWINGS and SUBMISSION
With an in-depth understanding of Municipality Building Laws and Regulations, our approval process at the local municipality is much more efficient. We ensure that your plans get the required attention, through weekly follow-ups. This includes circulation (runner services) on behalf of the client.
AS-BUILT DRAWINGS
Want to sell your house, but the municipality has no record of your house’s building plans?
We assist with As-built plans, showcasing your home, a building, or property exactly as it currently is, as well as the municipal submission process.
INTERNAL SHOP LAYOUTS (TENANT LAYOUTS)
Designing a beautiful space for a shop or a leased premises, within a certain time frame, is of the utmost priority for our professional team.
CONSTRUCTION DRAWINGS
Our qualified team can produce construction drawings that provide a graphic representation of what is to be built. These comprise floor plans, elevations, sections, and detailed drawings that deliver a clear indication of the building.
3d VISUALIZATION and 3d RENDERS
To ensure an ideal way to present a true feel for a building, property, or any home design project, our 3d Visualizations, Floor Plans, and photo-realistic 3d Renders are of the highest quality.
Customized to your needs, your end-product can either showcase a simple ground layout to an extensive detailed interior and exterior design, décor and even include landscaping.
SHADOW STUDIES
We utilize these to understand the amount of solar access to different parts of a site and building design at various times of the day throughout the year.
SANS XA ENERGY CALCULATIONS
(Energy Efficiency in Buildings)
